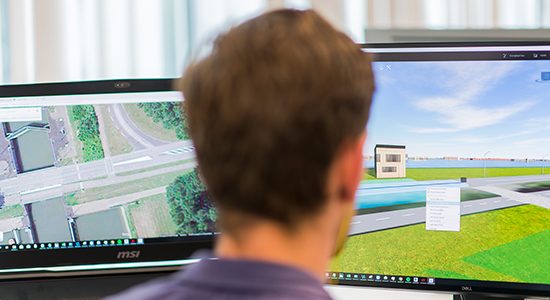Koningstunnel
Den Haag (Netherlands)Share
The Koningstunnel is a complex structure next to the central station in The Hague, with entrance and exit lanes and differences in the number of lanes per traffic tube and tunnel section. This tunnel also contains as many as 40 technical installations, including lighting, ventilation, traffic detection, etc. In 2019, all obsolete equipment will be replaced and new equipment will be fitted to meet new tunnel safety requirements. The service building will also be modernised and expanded.
Our approach
To drastically reduce lead times, Infranea combines parametric modelling with computational design. Based on a 3D laser scan of the tunnel and the ‘as built’ data, Infranea created a volume model in Revit, using Dynamo-scripts. The new tunnel technical installations will be placed in this model. To this end, the BIM engineers generated axes from the point cloud, which serve as a basis for projecting the installations. The installation components are then defined as 3D objects with variable specifications and dimensions. These form the basis for the parametric design of all installations, which can be regenerated at the touch of a button if the device type, spacing or number are adapted.
BIM was a real success on the Koningstunnel project, and I am convinced that we have already solved various bottlenecks. Using BIM in the project saves rework. Solving clashes in the work is more expensive than thinking them through in advance with the support of the BIM model.
Integral Implementation manager
Timing
Start date: September 2017
End date: November 2019
Client
The Municipality of The Hague
Partners
– Siemens
– Heijmans Infra
– Heijmans Utiliteitsbouw
– Fit B.V.
– Verhoeven en Leenders Engineering Firm
Project Budget
€25 million
Project Coordinator
– Jeroen Groenewegen

Since 20,000 vehicles pass through the Koningstunnel every day, it is important that the renovation does not overrun. That is why Infranea is assisting with a BIM risk-based approach, focused on the 'right first time' renovation of the tunnel.
Jeroen Groenewegen, BIM Coordinator at Infranea



