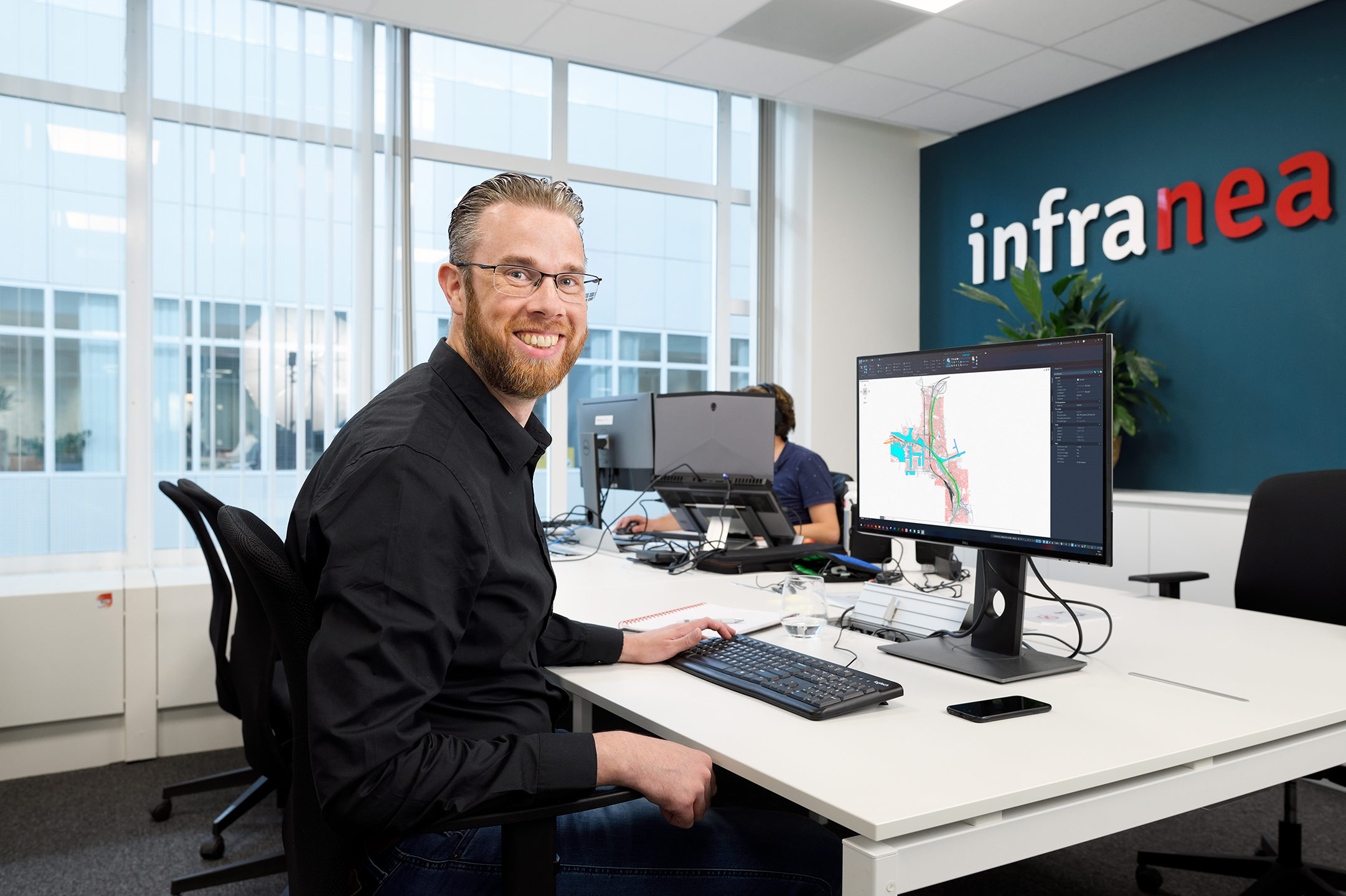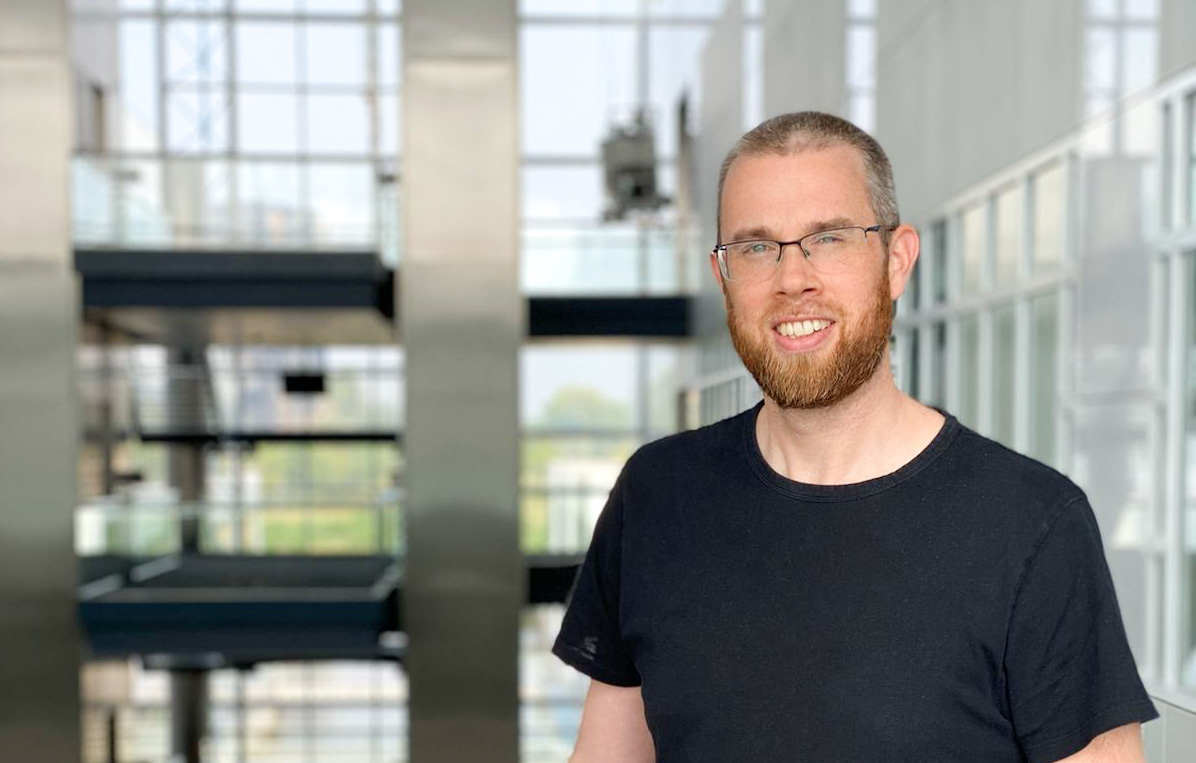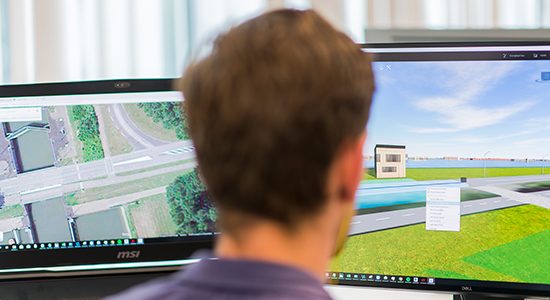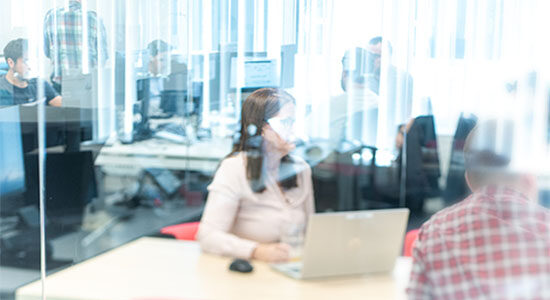‘I wouldn’t want to do anything else’
With a girlfriend and two kids at home, ‘All’s well that ends well’ is how the story of Christian Stolwijk (35) from Waalwijk, begins. He is currently employed as a BIM (Building Information Modelling) Engineer at Infranea. This has been his secret dream job for several years. “I feel totally at home here, which is really a great feeling. This applies to the company as well as to the projects I’m working on. I wouldn’t want to do anything else.”
He recently completed his final interview with his Evoke Relationship Manager Lennart and will soon be joining Infranea. Who knows, there could even be a permanent contract at some point in the offing. He can now look forward to a bright future, thanks to the choice he had made around a year and a half ago.
A career switch had become an absolute must.
This was after working as a Technical Draughtsman for seven years
Christian: “I graduated in Urban Design 10 years ago. A gruelling course, but after a few years I graduated as Urban Designer. However, my first job was not in urban design. I loved technical drawing in AutoCAD, which was much in demand during the ongoing economic crisis at that time. So I searched for that amongst the vacancies.”
What was the outcome?
First, he joined a civil engineering company as a technical draughtsman – this soon turned out to be a dead-end – after which he worked as a graphic designer with a punching and laser company, given his affinity with design and product development. “I ended up staying there for seven years. I learnt a lot there, had wonderful colleagues, but I felt that something was missing. I wanted to learn more, and grow further – towards 3D modelling. And I also missed the civil engineering aspect. Unfortunately there was no room for growth within this company, so I continued my search.”
Looking for the civil engineering job
This time I had to work my way through the jungle of vacancies in the civil engineering sector; another whole new world for Christian. And it had to be a sustainable choice. A job that would suit me in all respects, in which to grow and to stay.
‘I knew it straight away. This is what I want.’
During the introductory session at Infranea, both sides immediately felt something click. “What I liked was that 3D is always a top priority in projects. Their philosophy: model in 3D first, otherwise you’ll encounter problems later. I liked that. Along with the fact that many of their projects are also reworked in Augmented and Virtual Reality for the benefit of clients. Extremely progressive.”
Was it a problem for Christian to start out as a novice in this job and field? By no means.
“With a career switch like that, you really have to take the plunge into the deep end. I don’t know exactly where I’ll be at the end of it all, and for their part, they will be equally unsure about what sort of person they have in me as well. I lack industry knowledge and familiarity with certain software. I am happy that Infranea understands this and is investing in me.
However, it was immediately clear to me during that very first interview, that they liked to invest in new talent. Your personality and work ethics are just as important as your CV. The know-how can be learned, but not the former. That has to be inherent in you.”
So Infranea welcomed Christian with open arms, and the real work could start. At last!

Photography: Bart van Overbeeke
Starting out as a novice BIM Engineer
“I started as a BIM Engineer in the Area Development project ‘Oostelijke Langstraat’. Here, BIM stands for Building Information Model. That is what I worked on, as a technical designer. In my first project, that meant translating 3D models back into 2D drawings for clients. This was designed for presentation to the client, for cross-sections and length profiles. To verify the accuracy of everything or checking whether anything needs fine tuning. – Not quite 3D modelling yet, but definitely a very interesting first job for me, on a large-scale infrastructural project. That offered a much greater challenge.”
The first steps had been taken. And he loved it. His next wish: real 3D modelling But before that, he had to undergo some personal development. Christian went on a Civil 3D basic training, among other things.
“2D drawing and 3D modelling are two completely different things. The software looks like AutoCAD, but it involves a different way of working. In simple terms, you create drawings in 2D using lines, circles, cubes and filling. In Civil 3D, you use alignments, for example: the axis of the road, on which you hang profiles (sub-assemblies).”
At the end of the training, Christian was issued an official training certificate. Ready for the next step; a big hit. “I am now a real 3D modeller, working on my second project: redesigning the Antwerp Ring Road..”
3D Modeller for the Antwerp Ring Road
Christian had this to say about his masterful first 3D modelling project – ‘Welcome to the biggest Antwerp infrastructure project of the century’, this was announced at the very first meeting – and his role in it: “There are always traffic jams around Antwerp – everyone knows that. That is now being solved for the future. The Ring Road is currently located at a great height in relation to the city, with many bridges and flyovers. That forms a blockade between the old centre and the suburbs. The link is gone, since all that infrastructure runs through it. The master plan is now to locate the entire Ring Road in a tunnel, with green park zones on top. The idea is that residents will then more easily take their bikes to the city centre. It would make the city more unified, reduce car use and solve the congestion at this point.”
A very nice project, for which the design has already been completed. Time for Christian and his team to fit the design into the existing situation, in preparation for the permit application.
What would that involve?
“For such a permit, you have to demonstrate that the design meets the requirements of the environment, for instance with regard to noise pollution and safety. We look at the exact location of the road, taking into account height and other challenges. Or a gas station canopy, for example, which I designed. The gas station will soon be located under a temporary connecting bridge. If an accident happens and a lorry crashes off the bridge and lands on this station, you’ll obviously have a problem. This is all being thought out and designed. I now have to show the possible structure of the canopy with cross-sections and length profiles, for the purposes of the permit.”
Michel Dekker, BIM manager and immediate supervisor of Christian at Infranea: “Christian impressed us from the very beginning. He exhibited a complete portfolio of his work during our introductory meeting. This was well received, as he was so well prepared. After that, he and the project team clicked immediately, and he exhibited a high comfort level from day one. His project manager told us that he immediately came up with good critical questions, which is something we appreciate. That shows seniority. In other words, he passed the first tests with flying colours, and it’s been like that ever since. We are very happy with Christian. Give us a dozen more of such professionals!”

My tip is the same as Infranea’s internal company philosophy: go ahead and make mistakes. That’s how you will learn and develop. I know this from my own experience. If you enter a profession that is not your cup of tea, you have to embrace the ‘mistake’. It helps you understand what you do not want, and that helps you to know what you do want, what you consider important in your work. I now know that this is what makes the further search easier and also improves results.
Christian Stolwijk, BIM Engineer
02/08/2021



