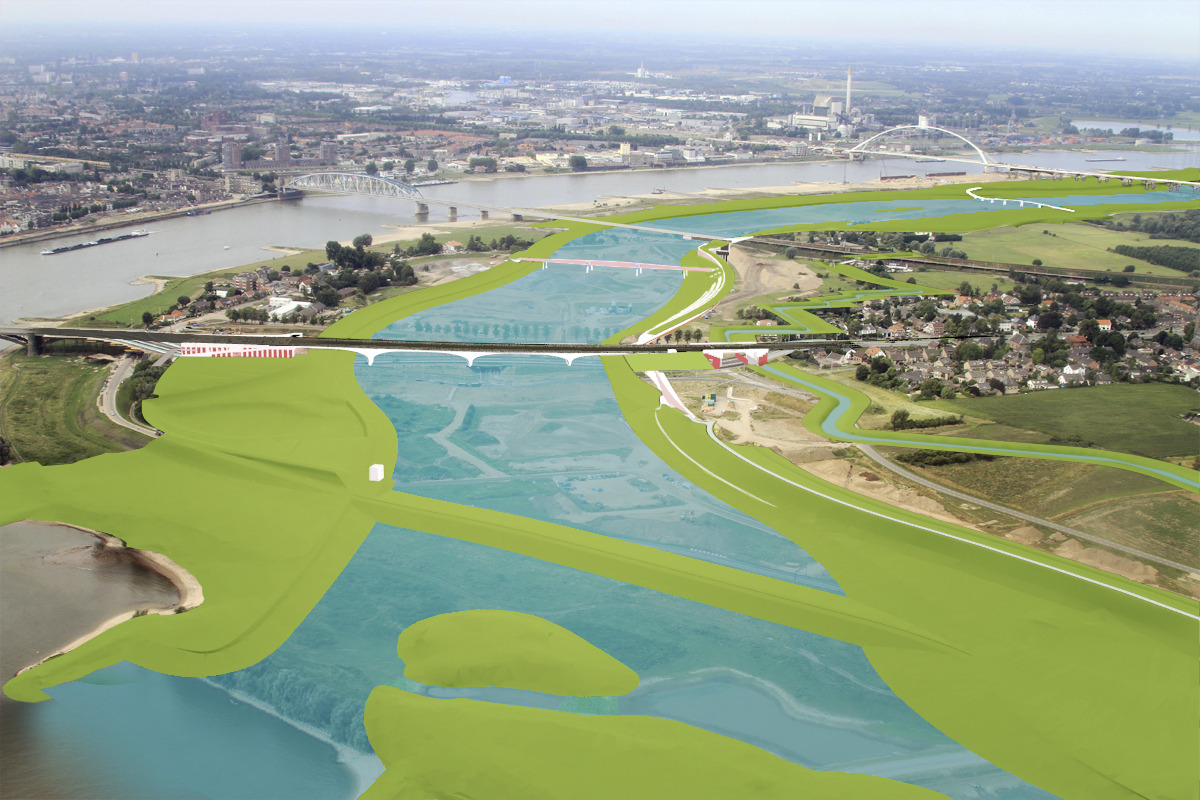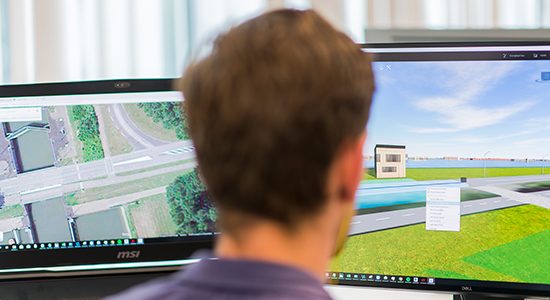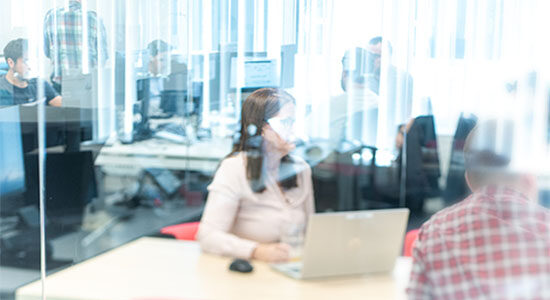Room for the Waal
NijmegenShare
A large-scale initiative has been launched in the Netherlands to prevent flooding and thus improve environmental conditions in more than 30 locations across the country. Room for the Waal is the most complex project within this Room for the River programme. With the Room for the River project, Rijkswaterstaat aims to reduce the risks of flooding by lowering the water level. This project involved shifting a dyke 350 metres inland and dredging a side channel, creating a new island in the river. This gave the Waal its own island, with a unique river park in the heart of Nijmegen, offering ample space for housing, recreation, culture, water and nature. Besides the widening and mixed-use park, the project also includes the construction of three bridges. The solution is radical, but sustainable.
As several companies combined their expertise for this project, the Bouwcombinatie i-Lent (Dura Vermeer and Ploegam) was in demand for proactive – and continuous – coordination of the entire team. In doing so, they called on Infranea’s expertise to deploy Bouw Informatie Management (BIM) within the project to its full extent.
More than 10 different technical disciplines worked on the project. Their designs covered every aspect: from the permanent modifications to the river and new bridges to the temporary structures enabling the works. Managing the overlapping temporary and permanent aspects proved to be one of the toughest challenges for project coordination, in addition to working in one historically valuable environment that also involved variables. For instance, an important battle was fought on the river Waal in Nijmegen during World War II.
Consequently, unexploded ordnance (NGE) was still recovered in the vicinity of the project. Within the BIM Coordination process, there was therefore also specific coordination with a Geographic Information System (GIS) whereby logistical analyses were done around execution activities in areas that had or had not been investigated for NGE. In support of integral design and coordination of all interfaces, BIM was also used for communication (internally and externally) and proved its worth for generating machine control files for GPS-driven earth-moving equipment including an underlay with all cables and pipes. This allowed cabin crew to hear an acoustic signal during excavation work if they were working near a cable or pipe, thus preventing excavation damage.
Our approach
In 2013, Infranea received a prestigious award, namely the ‘Autodesk Excellence in Infrastructure Award’. The organisers Autodesk, a world leader in 3D design software, and CGArchitect, an online magazine for designers, put together a jury of international experts. This awarded Infranea the second prize for fulfilling an exemplary role in the use of BIM. The organisers praised the progressive design of the BIM work process and the exemplary use of Autodesk software.

Timing
Start: October 2012
End: August 2016
Timing
Bouwcombinatie i-Lent (Dura Vermeer en Ploegam)
Project Budget
Eu 358 million
Project Coordinator
Michel Dekker(BIM Coordinator) and Jaap de Boer(BIM Manager)

From day one, the investment in BIM paid off in terms of quality, planning and cost.
Adriaan de Jong, Project director Bouwconsortium i-Lent



